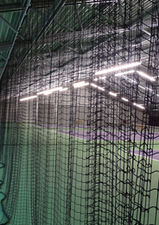Covers for Padel Courts UK
Padel is the fastest-growing sport in the UK, with participation rising by more than 210% in the past year. To support this growth, we’ve added padle courts covers to our ever-growing inventory.
Our sports canopies protect your courts whilst also creating an inviting atmosphere for both players and spectators. Made from light-gauge, cold-rolled steel they are securely fixed into concrete using bolts or casts. This approach not only keeps costs down but also ensures year-round playability, from the brightest summer days to the more familiar rain of the UK.
Custom Padel Canopy Design Options
At TotalSpan, we offer a range of padel court canopies to keep your courts protected and playable all year. Our open canopy options can be fully open or partially enclosed up to 3m, while our closed canopy designs come in insulated or non-insulated styles.
Every padel court structure is tailored to your vision. From colour schemes that match your brand to custom dimensions that create the perfect sense of space, we make sure your courts look as good as they perform. With spans of over 50 metres and eaves heights up to 12 metres, our designs bring scale, flexibility, and a standout experience.
Our team combines technical expertise with a commitment to affordability, ensuring your padle canopy is delivered to the highest standard without unnecessary cost. The result is a bespoke, durable, and stylish steel structure that helps clubs and operators elevate their facilities while keeping budgets under control.
Call the team today on 01757 289 067 to discuss how we can help you with your sport canopy building or email info@totalspan.co.uk

Types of Canopies
FAQ:
Q: Should an enclosed padel canopy be insulated?
A: Yes. In the UK a fully enclosed padel hall is treated as a building under Part L of the Building Regulations. This means the roof and walls must be insulated to meet the required U-values. Targets are roughly 0.13–0.18 W/m²K for new roofs and walls. In practice you would use insulated roofing panels to achieve those values. (Building Control will check compliance for all enclosed structures)
Q: How much space should I provide around the court?
A: To meet LTA/SAPCA guidelines, ensure ample run-off around the playing area.
-
Behind the net: ≥1.2 m clearance at each end for players and wheelchair access.
-
Sides of court: ~2.0 m clear space on each side.
-
Out-of-play area: About 4.0 m clearance beyond each end of the court.
-
Ceiling height: At least 6.0 m of clear height over the entire court, (8.0–9.0 m is preferable for high lobs and lighting).
Q: Can we add solar panels to our courts?
A: Absolutely. Adding solar panels is a quick and easy way to decrease your carbon footprint, cut your energy costs, and enhance your return on investment.
Q: What kind of openings should a padel facility have?
A: Provide both player entrances and equipment access:
-
Player doors: At least one wide door on each long side of the enclosure, ideally centrally located. SAPCA recommends ~1.2 m clear opening on each side for wheelchair access. (Double doors are even better.)
-
Large equipment access: Include one or more large openings (e.g. roller-shutter) to bring in court panels, nets, maintenance machinery, etc. For example, many facilities install custom motorised shutters so that heavy equipment can be moved in and out easily.
Q: What height should the padel structure have?
A: Aim for at least 6.0 m of clear height above the playing surface. This is the minimum so that high lobs and overhead shots are unobstructed. In practice most canopies go up to 8–9 m internally for extra margin.
Q: Do padel canopies require planning permission or building control?
A: Yes. Any permanent covered court usually needs planning approval under UK law. SAPCA’s guidance states that “planning approval will be required for the development of an indoor structure or canopy in line with UK planning laws”. In addition, Building Control must sign off fully enclosed halls (to verify structure, insulation, fire safety, etc.) In short: check with your local council, you’ll almost certainly need planning consent, and building regulation approval.
Q: Can we retrofit a canopy to our existing courts?
A: Yes. Many canopies are designed for retrofitting, providing shade and weather protection without the need for major construction.
Q: What foundations are required for a padel canopy?
A: All canopy frames must be firmly anchored by engineered footings. In practice that means a concrete foundation designed by a structural engineer. Common solutions include:
-
A reinforced concrete ring-beam around the court perimeter into which the columns bolt.
-
Or concrete pad footings (one under each column) with steel baseplates and anchor bolts.
In either case the engineer will size the footings for local soil and wind/snow loads. In short, the foundation must exceed the calculated wind load and firmly hold all support columns in place.
Q: Will a canopy increase court usage and revenue?
A: Definitely. A canopy can enable year-round use while maintaining a professional appearance. Protecting
players from the elements enhances their experience, which can lead to more games played and higher revenue.
Q: Does the canopy need to be fully enclosed, or can it be open-sided?
A: You can choose either option depending on what suits your court best. Fully enclosed structures offer complete weather protection and climate control, while open-sided designs allow more airflow and maintain an outdoor feel
.png)









